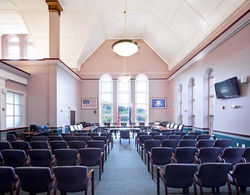top of page
PAUL B. BAILEY ARCHITECT, LLC
Vernon Memorial Town Hall
In the 1970’s, the third floor auditorium space in this historic 1885 municipal structure was divided into a warren of offices and a hung ceiling was installed, hiding the grand high spaces. This project included the removal of these 1970’s revisions, restoration of the historic 35 feet high tin ceilings, and the design of new municipal offices, which preserve the historic nature of the space. The building houses offices for the Mayor, Town Administrator and Finance Director, as well as both a large meeting room for the Town Council, and a Gallery space for town events and historic displays.
 |  |
|---|---|
 |  |
 |  |
 |  |
 |  |
 |  |
 |  |
 |  |
 |  |
 |  |
 |
bottom of page